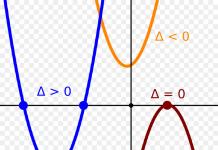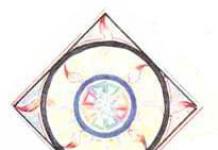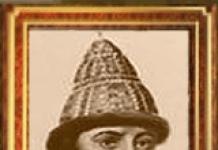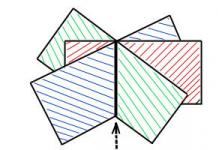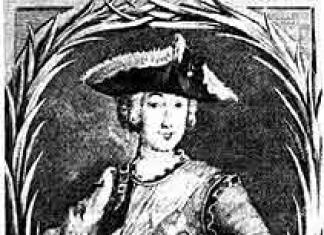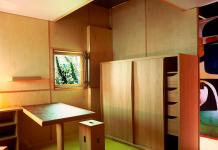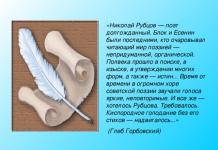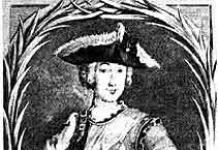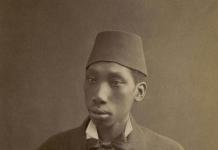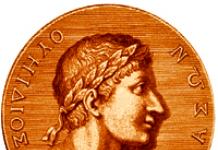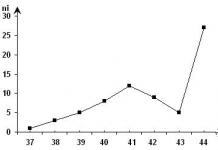The beginning of Corbusier's creative career coincided with the technical revolution of modern times, the main moments of which were the advent of electricity and radio communications, the advent of the automobile, the discovery of reinforced concrete, the emergence of aviation, as well as the construction of giant ships of a new generation, ocean liners like the Aquitaine, Olympic or " Queen Mary 1". These achievements of scientific thought, technology and design - fantastic for their time - were for Corbusier the main inspiring moment of his work. And his main goal was the creation (and theoretical justification) of an architecture that would correspond to this completely new era.
It was Le Corbusier who put forward ideas that were adopted with enthusiasm by architects around the world and became incredibly widespread. He was one of the first to propose "modern costume" for modern buildings - instead of using the "tailcoats and crinolines" of past eras.
Corbusier achieved fame early 20s, upon arrival in Paris from his native Switzerland - he was then already about 35 years old. How did he manage to do this? Probably, first of all, thanks to its first buildings erected in Paris or its environs - these were mainly private mansions, large, super-modernist, with white smooth walls, large windows, with roof terraces - as we would now say, in the spirit of minimalism. The most famous of them are Villa Cook, Villa La Rocha, Villa Savoy in Poissy, Villa Stein in Garches. These buildings were so new and unusual for their time that Parisians used to gather in crowds to stare at them, as if at some circus attraction.
These first Corbusier villas - the “white villas of purism” - essentially became constant reference books and sources of inspiration for architects of the first half of the century, since the range of forms of new architecture used was then still quite scarce.
Villa Stein in Vaucresson (1927-28)
Villa Savoy. 1929-30
Already in those days it was difficult to name a country or continent where the architect did not enjoy fame and recognition - in Brazil, Japan, Russia, Great Britain.
By the way, in the 20s and 30s, Corbusier had great hopes for modern architecture with Russia. He even completed a couple of projects for Moscow, each of which was unique in its own way. One of them was implemented - this is the famous House of the Central Union (1928-1934). This is a large office building, in fact, a whole complex. The project is amazing in its courage. However, it is also surprising that the Central Union was built at all. In Russia, these are still times of, in general, old-fashioned technologies: simple “monolithic” brick and loophole windows - despite the existence of a very strong and independent Russian architectural avant-garde. The Central Union project for Moscow was truly revolutionary in many respects.
The Central Union building in Moscow (pictured in the center), 1928-32.
The second period of Le Corbusier's work, incredibly successful and fruitful - so to speak, "Jupiterian" - began with the construction of the Marseille block (Marseille Housing Unit - 1947-52). This is a large residential building in the city of Marseille, part of Corbusier's "Radiant City". This is what he called his imaginary ideal city - by analogy with the City of the Sun, once described by Tommaso Campanella. This building was unusual in everything - from its appearance to the layout of the apartments, which were two-level duplex apartments. The Marseille block, which at one time caused a storm of contradictory opinions, has now become one of the attractions of Marseille, its unique calling card.
Marseille block. Used terrace on the roof of the building
1947-52
The idea of the Radiant City first appeared to the architect back in the 20s, in his project “Plan Voisin”. According to Corbusier, the radiant city looks in general terms like a green park or square. The buildings in it are located freely, washed on all sides by air and sunlight. Today we can see the real embodiment of this idea, just by looking out the window of our house - if, of course, it is located in a new microdistrict. It may seem that there is nothing particularly original in this, but what was the city like before? At its core, it consisted of streets-passages, along which stood a continuous row of stone facades, without any gaps. The higher the buildings were built, the more crowded and gloomy the streets and corridors became. In order to move from a “city of corridors” to a “green city” (or “radiant”, according to Corbusier), a revolution in consciousness had to occur. And in time - tens of years. For modern city planners, the idea of a “radiant city” (or, as they now say, a “green city”) is something completely natural and indisputable.
Marseille Block in green surroundings
By the early 50s, Le Corbusier had developed a very unique, highly individual architectural language. There was no longer any need to ask whose building it was - Corbusier’s style was immediately guessed. The buildings of this period fit into the movement, which was called “brutalism” (from the French “beton brut” - “raw concrete”).
Semantic similarity of the word brutal in English and French it can also be interpreted as “rough, sensual”. In such a brutal, sensual key, very powerful, the administrative complex of Chandigarh, the capital of the Punjab province in India (1951-56), was built. Each of the buildings of this complex is a unique masterpiece of architecture, with its original forms having no analogues in the past. In Le Corbusier's work, concrete, this fluid, plastic material, turns out to be akin to soft clay in the hands of a sculptor. In the buildings of Chandigarh, he managed, probably like no one before him, to turn concrete into an unprecedented means of architectural expression.
The Church of Ronchamp is an expressive sculpture embodied in concrete
France. 1955
Chandigarh. Portico at the Assembly building. Beginning 50s
The architectural style of the mature Corbusier was so convincing that for some time it became a universal language for architects. In the 60-70s to be "Corbusian"(i.e. directly borrowing the ideas and techniques of Corbusier) - was not at all considered shameful, but on the contrary, it meant being progressive, thoughtful, modern. In each country, buildings “a la Corbu” appeared, of different scales and different purposes, conveying to one degree or another the spirit and letter of the master’s original works.
However, even now many architects, sometimes the most famous, work, essentially, in line with the architectural images of Corbusier - such as the American Richard Meier or the Japanese Tadao Ando.
It is impossible to list all the innovations that Corbusier introduced into the practice of architecture (or contributed to this). It is probably worth mentioning at least some of them:
= thin rack-columns instead of massive load-bearing walls
= large (including horizontal) windows in light curtain walls
= loggias in apartment buildings
= sun fins on facades, “sun cutters”
= apartments on two levels
= use of monolithic concrete technology as generally accepted
= building houses in series etc. etc.
These innovations were taken up by architects around the world and are now part of the usual arsenal of modern design tools.
Although the influence of Corbusier is usually associated more with such “technological” achievements of the art of construction, one cannot, however, ignore the fact that he opened the eyes of architects to free forms. It was under the impression of his designs and his buildings that a shift in consciousness occurred, and free forms began to be used in architecture much more boldly, with much more ease. This is a kind of paradox, since the “architecture of Corbusier” in the minds of many is often associated with dull rectangular box buildings or boring suburban areas with standard, monotonous residential buildings in them. This is of course a misconception. Or at least very one-sided.
In addition to architecture, Le Corbusier was also involved in furniture design. Some of his designs are still popular today (such as the reclining sofa or armchairs made from bent metal tubes and leather cushions) and are freely available in stores.
Chaise lounge with adjustable position
In addition to all this, Corbusier also proved himself as a talented artist - painter, graphic artist, sculptor. He took up painting as soon as he arrived in Paris in 1918. Based on the totality of his creative work during this period, both pictorial and architectural, Le Corbusier can easily be attributed to the galaxy of artists of the “Parisian school” of the 20s. Painting remained his favorite pastime throughout his life. He used to say jokingly: “Architecture is my wife, and painting is my mistress.” His works in graphics are very impressive; he worked fruitfully in the last years of his life. He designed the covers of some of his books himself.
"Poem of the Right Angle" (1955) -
book by Le Corbusier, designed by himself.
The motifs of Corbusier's paintings and sculptures can be read in the outlines of many of his buildings. On some of his buildings you can see original author's bas-reliefs made in concrete, and in their interiors there are carpets woven according to his sketches.
His graphic figure Modulor is widely known - a man with a raised hand. It has become one of the common symbols of modern architecture.
Le Corbusier in front of the bas-relief of the House of Culture in Firminy.
60s
Le Corbusier even appeared on Swiss banknotes. He was a native of Switzerland, from the city of La Chaux-de-Fonds. Although he lived permanently in Paris since 1918, he officially remained a Swiss citizen until 1930, when he accepted French citizenship. As you can see, for Switzerland his very name has become a currency :)
10 Swiss francs.
The front side is a portrait of L.K., the back is an image
designs of Chandigarh and Modulor.
Not much is known about Corbusier's personal life. Apparently, until the age of 34 he remained practically a bachelor. Although he was definitely not one of the male heartthrobs, he was still not indifferent to female beauty, as can be judged at least from his paintings and etchings. In 1922, in Paris, he met a hat model, a native of Monaco, Yvonne Galli, with whom he officially signed in 1930. Their marriage lasted happily until 1957, when Yvonne passed away. They had no children. After this, Corbusier lived alone, devoting himself entirely to artistic creativity.
Two words in conclusion. Of course, any artist belongs to his time, and over the years everything he creates hardens and becomes, as they say, the property of history. The same thing happens, whether we like it or not, with Le Corbusier. Like many of his contemporaries, the pioneers of modern architecture - Frank Lloyd Wright, Mies van Der Rohe, Alvar Aalto, Richard Neutra, he becomes a classic, a textbook figure - instead of, as before, being a living source of ideas. Many of Le Corbusier's buildings, so unexpected and fresh at the time they were erected, may seem quite ordinary today. This is probably only because they served as a model for too many in their time. This is a peculiar phenomenon, or, if you like, Le Corbusier’s paradox. All his life he strived for extra-originality, he wanted to be different from everyone else, but in the end everyone (or very many) became like him. Although, in fact, this was the goal of his life: to set an example with his theories and buildings, to teach the whole world the modern art of construction. Set a new standard for quality. New aesthetics. While remaining first and foremost a poet - a poet of architecture.
The contribution of Charles-Edouard Jeanneret-Gris, who worked under the pseudonym Le Corbusier (1887-1965), to world architecture is very great. He is rightfully included in the list of leading architects of the 20th century, having literally worked to change the appearance of residential development in Europe. Le Corbusier has many projects, let’s highlight the most significant ones.

Let's start with the tiniest house that was built by Le Corbusier - "Cabanona". The architect built this hut for his wife as a summer house, and the project itself was sketched out in literally 15 minutes. Corbusier was sure that the house, with an area of 3.66 by 3.66 m, turned out to be very comfortable. The roof is flat, the ceiling is 2.26 m high. The hut has a bathroom, dining room, work area, and ample storage space. But it was decided to abandon the kitchen - there is a restaurant next to the house.

We already mentioned the “Village of Fruges” in Pessac, near Bordeaux, when we wrote about typical urban development. This is truly a landmark project by Le Corbusier, which had a social orientation - it was planned to create inexpensive, standard, but at the same time comfortable housing for workers. Over 50 houses were built according to seven main projects, and the customer, a sugar industrialist, who found the village too gloomy, insisted on painting the buildings in different colors. The project, implemented in 1926, was poorly received by local authorities; occupancy of the buildings began only in 1930.

The architect built the Villa Savoy (Poissy, a suburb of Paris) according to his five principles: with a terrace roof, ribbon windows, concrete columns at the base, an open plan and a free facade. Le Corbusier used a minimum of decor, the house is very simple but elegant. Unfortunately, the flat roof, which was supposed to be a seating area, soon began to leak; the building materials used in the 1920s did not allow it to be made more secure. Because of this, the architect had a dispute with the client. Now the house is an architectural monument, owned by the French government.


Corbusier worked in different countries of the world; he has a significant project in Moscow. This is the Tsentrosoyuz office building, located between Academician Sakharov Avenue and Myasnitskaya. Now Rosstat is located here. Construction began in 1928 and was completed eight years later. The Centrosoyuz building is considered an example of European modernism of the beginning of the last century and is one of Moscow's architectural rarities. One of the first complexes with continuous glazing. It is not surprising that a monument to the architect himself was erected in front of this building.


Kuruchet's house, 1949. The Argentine government proposed to include this relatively small private mansion on the UNESCO list, because the building is considered the absolute of ultra-modernism and an important milestone in the work of Le Corbusier. The house has four levels, and in appearance it turned out to be very light, open, and simple. The building, located in the province of Buenos Aires, was built by an architect for a doctor and therefore includes a medical office on the ground floor.

Villa La Rocha. The house, built in 1923 in Paris, includes a gallery and a residential wing. All the principles of Le Corbusier are again noticeable: a flat roof suitable for use, a minimum of decor on the facade, ribbon windows, support columns. The project was innovative for its time and brought fame to the architect, but the clients - the family of a wealthy collector - were not very happy and soon began expensive repairs.


Villa “Le Lac” was built by the architect for his own parents, and he returned to this project more than once when visiting Soros in Switzerland. The rather simple house, which became the basis for Corbusier’s “new architecture,” was built in 1923. The three main principles are strip glazing, flat roof and open plan. The southern facade, facing the lake, is finished with aluminum, and this had to be done to hide a crack in the wall.


Residential unit in Marseille (France). Another social project of Corbusier, aimed at creating standard buildings and inexpensive housing for workers. The house was built in 1945, immediately after the war. The building has 350 apartments and can accommodate up to 1.7 thousand people at a time. There is a terrace with a kindergarten, a hotel-restaurant, a shopping street, and the apartments themselves are two-story, facing both sides.

Notre-Dame du Haut, a chapel whose name means “Madonna on the Heights.” An unusual project by Corbusier, who created a pilgrimage church made of concrete in the town of Ronchamp (France). The shape of the roof was inspired by a shell that the architect found, and the building itself fits perfectly into the picturesque landscape. Construction was completed in 1955 and dates back to the late period of Corbusier's work.


One of Corbusier's most large-scale projects was the development of the city of Chandigarh, the new capital of the state of Punjab (India). In this city, the architect erected several iconic buildings, including the Secretariat, the Palace of Justice, the Museum and Art Gallery, and the Assembly Building. Corbusier also worked on a plan for the city itself, designed for half a million inhabitants and divided into about 60 rectangular residential sectors. This project was implemented from 1951 to 1962. Since Corbusier himself only outlined the plan of Chandigarh and erected the largest, main buildings in the center, the rest of the work was carried out by his cousin, also an architect, Pierre Jeanneret.
A provocative writer, a gifted painter, an innovator in modern architecture, the author of urban planning theories and an unsurpassed polemicist of the 20th century - Le Corbusier, whose works can be seen in almost every city in the world.
Le Corbusier: short biography and main principles of modern architecture
 Le Corbusier, New York, 1947
Le Corbusier, New York, 1947 1887
Charles Edouard Jeanneret-Gris was born in Chaux-de-Fonds (Switzerland). Later he took the pseudonym Le Corbusier.
1904
Corbusier graduated from the school of art and completed his first architectural project for one of the school's board members. At that time he was 17 and a half years old.
“At 17 and a half years old I designed my first house. He's just terrible! I always avoid him."
 Villa Fallet, La Chaux-de-Fonds, Switzerland. 1905
Villa Fallet, La Chaux-de-Fonds, Switzerland. 1905 1907
With the money he earned, Corbusier left the provincial town and went on an educational trip to Italy, Austria, Hungary, ending the trip in France.
1908 - 1909
In Paris, he worked as a trainee draftsman for Auguste and Gustov Perret (Auguste and Gustave Perret), who were innovators in their field and promoted the use of newly discovered reinforced concrete. Subsequently, they refused to call Corbusier their student because of his “too extreme ideas.”
1910
During 2 years of work in Paris, Corbusier learned German and moved to Berlin for an internship with the master of architecture Peter Bernes (Peter Behrens), often cited as the world's first industrial designer.
 Portraits of Le Corbusier
Portraits of Le Corbusier 1911
Charles went on another educational trip, this time to the east - through Greece, the Balkans and Asia Minor. There he studied ancient monuments and traditional folk construction of the Mediterranean.
1912 - 1916
After the trip, he returned to his hometown and for 4 years taught at the school where he studied.
During the same period, Corbusier designed and patented the project House - Ino(Dom-Ino: dumos - home, ino - innovation). It is based on the concept of building from large-scale prefabricated elements. At that time, this was a significant innovative step in architecture. The architect later implemented the Dom - Ino concept in many of his buildings.
1917 - 1920
Charles never hid his dislike for his hometown, so when the opportunity arose, he immediately moved to Paris. There he met Amédé Ozanfan (Amede Ozenfant), who introduced him to modern painting. At the same time, Corbusier painted his first painting.
“I prefer to draw than talk. Drawing is faster and leaves less room for lies.”
Together with Ozanfant, they organized joint exhibitions of paintings, calling them exhibitions of “purists” - supporters of laconicism, fighters against eclecticism and decor. And they created the philosophical and artistic review magazine “L’esprit Nouveau” (New spirit).
 Issues of the magazine “L’esprit Nouveau”
Issues of the magazine “L’esprit Nouveau” 1925
“Everything in the house should be white. Every citizen is now required to replace curtains, bed linen, wallpaper and everything else with white items. When you cleanse your home, you cleanse yourself.”
In the same year, Charles created the “Plan Voisin” (Plan Voisin) or "A Modern City of 3 Million Inhabitants" - a plan for the radical modernization of Paris, which he considered "built on crossroads and trampled by the hooves of donkeys."
The architect planned to destroy half of the buildings, increase the height of new ones (up to 20 floors), create a modern road system and divide the city into squares, thereby increasing the comfort of living in the city.
“My task, my desire is to pull modern man out of chaos and disasters, placing him in a happy atmosphere and harmony.”
1928
This year Charles built the Centrosoyuz building in Moscow. It became a new, unprecedented example for Europe of a modern business building solution.






1929
In his journal L'esprit Nouveau, Corbusier published the "Five Starting Points of Modern Architecture" - a set of rules for modern architecture.
1. The house must stand on supports. Due to this, the rooms get rid of dampness, have enough light and air, the construction site becomes a garden that runs under the house.
2. Internal walls are located in any place: the layout of one floor does not depend on the other. There are no capital walls, instead there are membranes of any strength.
3. The facade moves forward from the supporting structure. Thus, it loses its load-bearing properties, and the windows can stretch to any length without a direct relationship to the internal division of the building.
4. A strip window into which the window openings merge is a must. Due to this, not only the lighting of the premises improves, but also the geometric pattern of the facade is formed.
5. At the top of the house there should be a flat roof-terrace with a garden, “returning” greenery to the city, which is taken away by the volume of the building. Sewage pipes are located inside the house.
Corbusier did not spoil his customers with decor. Color was the only type of decoration he allowed.
 Portraits of Le Corbusier
Portraits of Le Corbusier For many young architects of the “new movement”, the set of rules became the “starting point” in creativity, and for some, a kind of professional credo.
Villa La Roche (Villa La Roche) and Villa Savoy (Villa Savoye), which Corbusier designed, are striking illustrations of these rules.
IN Ville La Roche Since 1968, the Le Corbusier Foundation has been located, which is dedicated to preserving and popularizing the architect’s legacy.






Villa Savoy the owners left 75 years ago, exhausted by the struggle with leaks. Now the villa is an architectural monument.






1940
Restoration work began in France, and the authorities invited Corbusier as an urban designer. He created plans for the reconstruction of the French cities of Saint-Dieu and La Rochelle, in which he followed his idea of a "green city".
1946
Le Corbusier erected the building of the Claude et Duval manufactory - a four-story block with production and office premises, with continuous glazing of the facades.
During construction, “sun cutters” (rise-soleil) were used - special hinged structures that protect the glazed facade from direct sunlight, which Charles himself invented. From this moment on, suncutters become a trademark of Corbusier's buildings. They perform both a service and a decorative role.






1948
Le Corbusier developed a system of proportioning in Modulor architecture, based on the golden ratio and the proportions of the human body. When developing the system, Charles took three anatomical points: the top of the head, the solar plexus and the top point of a person’s raised arm.
The architect himself described it as “a set of harmonious proportions, commensurate with the scale of man, universally applicable to architecture and mechanics.”
 "Modulor" Le Corbusier
"Modulor" Le Corbusier 1950
The Indian government of Punjab invited Corbusier and other architects to design a new capital for the state. This project became the largest in his life.
The most holistic and original works include the Palace of the Assembly, the Palace of Justice and the Open Hand monument.

Palace of the Assembly

"Open Hand"

Palace of Justice
1952
The beginning of a new period for Corbusier: he moves away from asceticism and purist restraint. Now his handwriting is distinguished by its richness of plastic forms and textured surface treatment.
The “Marseille block” became one of the most famous projects in the new style. This is an apartment building in Marseille, which is located on a spacious green area.
Most public spaces are designed on the roof. It has a garden, jogging track, clubhouse, kindergarten, gym and small swimming pool. Shops, medical facilities and a small hotel are located inside the building itself. This house, which Corbusier called “a city within a city,” is spatially and functionally optimized for its inhabitants.
The project was conceived as an experimental housing with the idea of collective living (a kind of commune).
“It is my honor, joy and satisfaction to present to you a perfectly sized residential unit, an exemplary model of modern living space.”






1950 - 1960
Corbusier designed a number of buildings that cemented his reputation as Europe's No. 1 avant-garde architect.
The main ones:
Ronchamp Chapel
The atheist Le Corbusier took on the work with complete creative freedom. He found inspiration in a large shell found on the beach, which seemed to him an expression of absolute security.






Complex of the monastery of La Tourette
The building is built in the shape of a rectangle with a courtyard, which is divided by covered galleries.






Building of the Museum of Western Art in Tokyo
19 years after the completion of construction, Le Corbusier's student Kunio Makaeva added several additional rooms to the museum.



1965
Corbusier died at the age of 77. He drowned while swimming, presumably due to a heart attack. This happened near Cape Roquebrune, where he lived in his summer house Le Cabanon with an area of 15 sq. m. Le Cabanon is a tiny residence that is built as an example of Corbusier's minimal dwelling.
“Youth and health guarantee the ability to produce a lot, but it takes decades of experience to produce well.”
2003 - 2006
Jose Oubreri, a student of Le Corbusier, completed the construction of the Church of Saint-Pierre de Firminy, the plan of which the great architect developed back in 1963. Then a lack of money caused the project to be frozen. Jose did not lose hope of completing the work and in the early 1990s he created a fund to raise funds. In 2003, construction began again.
More works by Le Corbusier


Swiss Pavilion, France, 1932

House of Culture, France, 1965

House of Guiette, Belgium, 1926

United Nations Building, USA, 1952

House of Doctor Curuchet, Argentina, 1949

Villa Sarabhai, India, 1951

House in the village of Weissenhof, Germany, 1927

Secretariat Building, India, 1958 (Tomo Yasu), official website
You can catch the parallels between the works of Corbusier and the Russian architect Alexander Zhuk in our article about in St. Petersburg.
And also, you may be interested in biographies about:
- - a legend of street photography
One of the most famous modern architects
Industrial designer Braun
Using stone, wood and concrete, you build houses and palaces; this is construction. However, suddenly you touch my heart, my feelings, I am happy, I say: “Beautiful.” This is Architecture.
Le Corbusier
The history of modern Western architecture was written in parallel with the formation of modern architecture itself. The best architects of the century were also theorists, and therefore researchers and commentators. With all the painful contradictions, with the ups and downs of the development of architecture, the central thought of the architect of the 20th century is revealed: the need for a radical transformation of society, the need to make it harmonious through a decisive influence on the human environment. “Architecture or revolution,” Le Corbusier concludes from this opposition: revolution can be avoided! (How can one not recall the phrase put into the mouth of his hero by M.A. Bulgakov, an artist from Corbusier’s generation and, perhaps, equal to him in talent: “Well... they are people like people... ordinary people... in general, they remind the previous ones... the housing issue only spoiled them...")
Le Corbusier's work occupies an exceptional place in the development of architecture of the 20th century in terms of influence and breadth of achievements. There was controversy about him during his life and after his death. He was called the greatest and most unloved architect of the century. Corbusier himself, with bitterness and dignity, recognized the ability of his art to evoke anger in some cases, and enthusiasm in others. His personality traits (poeticism, romanticism, a penchant for utopian constructions and mastery of the “cold Gallic sense”, Cartesianism, the ability to accurately plan a work schedule and extreme, selfless dedication to them) were embodied in his work. Each text, each building of the master reflects both the creative rise of entire eras and “the subtlest nuances of the artist’s spiritual world.”
Le Corbusier worked at a turning point. A sharp increase in population, the need for new construction projects (stations, airports, stadiums and exhibition halls, transport arteries, factory complexes, etc.), a change in production methods (replacing manual labor with mechanical labor, the use of a conveyor, etc.), revolutionary a change in thinking in connection with scientific and technological progress (it is enough to mention the widespread introduction of electricity, an increase in the speed of transport and the emergence of new means of communication), the formation of closer ties with transport workers, hygienists, climatologists, with the system of organizing public services - these are just some of the conditions that have become needs to be taken into account by architects. But along with the problems, previously unknown opportunities also appeared...
Le Corbusier, actually Charles Edouard Jeanneret-Gris, was born on October 6, 1887 in the city of La Chaux-de-Fonds (Switzerland), located near the border with France. This city, like the community of the same name, is one of the largest watch manufacturers. Today it is included in the UNESCO World Heritage List. The teachers of the kindergarten, to which little Charles was sent by his parents, were guided by the methods of F. Froebel, who encouraged the creative potential of the children. So the desire to invent and taste were instilled in the boy from a very early age.
Swiss watches have always been considered the best in the world, and it is easy to understand why the family business - an engraver, an enameller, a “designer” (there was no such thing then) of dials, did not provoke opposition from Charles. At the age of 13, he entered the local School of Applied Arts, receiving the specialty of a jeweler and watchmaker-engraver.
In 1902 (the boy was only 15 years old), the watch he minted using silver, steel and gold won an honorary diploma at the international exhibition of decorative arts in Turin. He was not yet 18 when, under the influence and blessing of his teacher, Charles Leplatenier, and with the help of a professional architect, Charles created his first building - a house for a member of the council of the School of engraver Louis Falle (Villa Falle, 1905). The building was built and decorated in accordance with the established tradition, with ornaments and decorations. Let us note that one of the most prominent architects of the 20th century did not have a special architectural education (as did Mies van der Rohe, Wright and other greats). Essentially, he was self-taught. Architectural universities for him were travel, libraries, museums, systematic, deep self-education and, most importantly, creative communication with many leading masters of the time.
So, with the money earned thanks to the first order, Charles Edward undertook a trip to Italy and Austria-Hungary, studying and sketching monuments. In Vienna he met with Joseph Hofmann, the famous Austrian Secession (modern) architect. In Paris, he worked for two years as a draftsman in the architectural bureau of Auguste and Gustav Perret, whose work represents the transition from Art Nouveau architecture to functionalism.

In Perret's workshop, the young master “learned what reinforced concrete is” and appreciated it as the material of the future. From October 1910 to March 1911, near Berlin in Neubabelsberg, Jeanneret was an intern in the studio of the German architect, pioneer of functionalism, Peter Behrens. Here at that time (an amazing, significant meeting!) the young Ludwig Mies van der Rohe and Walter Gropius, (“the founding fathers of modernism,” as they would be called later), worked here, with whom friendship and cooperation were subsequently maintained for many years.
In 1911, Charles Edward continued his educational journey, already through the countries of the Balkans and Asia Minor, carefully studying not only famous monuments, but also folk construction. Subsequently, these observations helped him “illustrate” with examples his own thoughts about the tasks of architecture. Thus, >n calmly compared the Parthenon and the car, finding in them similarities in the principles of standardization of forms, born through careful selection.
In 1914, Jeanneret became the head of his own architectural workshop, fulfilling orders for private houses. Even earlier (1912), the Villa Jeanneret-Perret was designed and built - a house for parents. However, the architect considered his truly first independent project to be a house for a local watch magnate - Villa Schwob (1916-1917), or, as it is also called, the Turkish Villa.

Already during this period in his homeland, realizing the great role of architecture in solving social problems, Charles Edouard developed the “House-Ino” project (together with engineer Max Dubois) - a technical idea for a house with standardized cells. On the plan, such buildings looked like dominoes stacked in chains, as happens when playing a game, and the columns looked like dots on them. In fact, this was the first idea in the history of architecture of a frame house for mass production. But while putting forward the problem of standardization here and further, the master did not forget about artistry, believing that the standard is the path to selection, and therefore to improvement.
Since 1917, Jeanneret has been in Paris. He devotes all his free time to the theory of architecture and painting. Having joined the still vibrant life of the “Parisian school”, having met the great modernists Picasso, Braque, Leger and others, he himself was ready for heroic experiments. Together with his friend, the French artist Amédée Ozanfant, Jeanneret published the manifesto “After Cubism” (1918), which formulated the main provisions of a new direction in painting - purism. Purist painting turns the subject into an occasion for a refined play of lines, refined generalized silhouettes and spots of color. Purists proclaimed the idea of purifying the image, replacing it with a plastic symbol, a sign capable of revealing the internal structure of the object. Let's also say that Le Corbusier considered painting to be one of the sources of his architectural ideas.
As the architect admitted, the most significant for him is not far from Paris (an early work of the master).

Together with Ozanfant Jeanneret, in 1920-1925, he published the magazine “L’Esprit nouveau” (The New Spirit), which became extremely popular for all adherents of the wind of change in art, and headed the architecture section in it. On the pages of this radical philosophical and artistic review, he published a lot himself and for the first time signed himself as Le Corbusier, taking the surname of one of his mother’s ancestors. “New” included, first of all, the idea of rationalism in architecture, which, when implemented, would have to focus on the degree of functionality, as demanded by car designers and designers. The slogan “home is a machine for living” becomes for Corbusier a kind of password for marking “friends and strangers” in a professional environment. “Machine” is, first of all, for him the product of a smooth surface, a new aesthetic taste and precise calculation.

The year 1922 becomes a milestone in the biography of Le Corbusier. He meets Yvonne Galli, whom he marries eight years later, having accepted French citizenship. In addition, collaboration with his cousin, the architect Pierre Jeanneret, allowed him to open a successful design workshop in Paris in 1922. Very soon its address - 35 rue de Sèvres - became one of the international centers of new architectural thought.
In 1925, the ideas underlying the layout were transferred to the Voisin plan. It proposed demolishing old Paris (240 hectares) for the construction of a business center with 18 50-story skyscrapers for various offices and “low-rise” horizontal “bundles” for service purposes, which together would occupy an insignificant share of the entire city territory. The remaining 95% was allocated for wide passages, pedestrian areas and parks.
Even on the pages of the New Spirit magazine, Le Corbusier published materials about Soviet Russia, calling for the establishment of diplomatic relations between France and the USSR. In 1928-1930 he made three trips to Russia, here he designed and performed. After winning the 1928 competition, Le Corbusier received an order to design a building designed to house 3,500 employees. This building, which came to life in 1928-1936, became his first large public building. All comfort conditions were provided, a large central hall, a dining room, a meeting hall, a special air conditioning system (which, alas, could not be implemented at that time due to technical reasons).
Le Corbusier's global authority among the creators of new architecture was so strong that not only Moscow, but also distant Brazil responded to his maestry. In 1935, Le Corbusier gave lectures in various cities and universities in the United States, and the following year in Latin American countries. In Rio de Janeiro, his enthusiastic fans, the Brazilian architect Lúcio Costo and his young employee Oscar Niemeyer, invite him to take part in the design of the building of the Ministry of Education and Education. Built with his consultations (he himself proposed two options) by Brazilian architects, the building in Rio de Janeiro (then the capital of the country) bears a clear expression of the author's will. It was here that Corbusier first put solar blinds into practice.
in 1942 he was invited to Algeria, where a large-scale project for the city of Algiers was being developed, in which the master took part. However, Le Corbusier had been thinking about the problems of reconstructing the capital of the French colony for two decades. His proposals outraged the mayor so much that he even demanded that the prefect of police arrest the architect.
During the war, Le Corbusier, dreaming of the coming of peace, thought through and drew up reconstruction projects that were not destined to come true. He realized his ideas only partially, taking part in the reconstruction of some cities: for example, Saint-Dieu 1945) and La Rochelle (1946). And here the architect perfects his design of the “living unit”. In Saint-Dieu, during the construction of the Claude et Duval manufactory, he used sun cutters, which had already been tested in Rio, and then became a kind of calling card of Corbusier.
In 1947, he worked for six months in collaboration with architects on the design of the UN Headquarters in New York.

Each Le Corbusier building erected in the 1950s, whose plans are no longer dominated by a right angle, but whose forms are visible in artistic imagery, becomes a discovery. These were the Cultural Center and Museum of Contemporary Western Art in Tokyo, the Brazilian Pavilion on campus in Paris (1957-1959) and the Carpenter Center for the Visual Arts - a cultural center at Harvard (1962). In the project of , the administrative capital in India, a newly independent country that had only recently appeared on the political map of the world, his dream of a large-scale urban planning project came true in the flesh.
In the buildings of the Chapel of Our Lady in and near Lyon, he, an atheist, first applied his intuitions in relation to the organization of space for spiritual needs. The “visual acoustics” that he spoke of in relation to the harmony of architectural forms and suitable surroundings in Ronchamp were literally embodied in the phenomenal Electronic Poem pavilion by Philips (1958) at the Brussels World Exhibition, which, thanks to architectural calculations, allowed special resonance for sound. Both in the listed buildings and in the buildings of the 1960s, for example the House of Youth and Culture in Firminy (1961-1965), the Le Corbusier Center in Zurich (1965-1967), the master continued his search for the harmony of architectural space.
Le Corbusier's centenary was celebrated with television films, exhibitions, and publications.
Biography(materials from “One Hundred Great Architects”, D. Samin)
The real name of the architect Le Corbusier is Charles Edouard Jeanneret. He was born on October 6, 1887 in Switzerland. He received his education in Vienna, Paris, and Berlin, where he studied with famous architects of the 19th century. At the age of 35, he opened his own workshop, where he worked with his brother for a long time.
In the early 1920s, Le Corbusier formulated the principles of house building, which took shape under the name of purism. Le Corbusier propagated his position in the magazine Espri Nuovo (New Spirit), which he himself published in 1920-1926. He formed five principles: the house should be on pillars, with a flat roof, with a flexible internal layout, ribbon windows and a freely organized facade. They express not only material, but also aesthetic aspirations. These principles were reflected in the construction of many of the architect's buildings. In particular, the Savoy villas in Poissy near Paris.
The architect also created a number of utopian urban planning projects for different countries. As for Paris, according to the architect's ideas, the capital of France was to become a vertically oriented structure in which people lived in tiers. At the same time, the city was divided into functional zones. From the outside it looked as if we were talking about creating a smoothly working mechanism with human cogs. One of these projects was proposed for Moscow. However, it turned out to be too unrealistic. The architect did not take into account the historical type of development of Belokamennaya and the specifics of the landscape. But a couple of more “earthly” buildings designed by Le Corbusier did appear in the Soviet capital.
Like his contemporaries, Corbusier constantly experimented, strove to master materials to perfection, find optimal ways to use them, and develop the most economical structures that could be standardized and industrialized. Le Corbusier was first and foremost an engineer and could not imagine architecture without engineering. For him, architecture was primarily the realm of precise mathematical calculations. He came to this understanding through his passion for cubist painting and for a long time remained, as he called himself, “a fan of the right angle.” The architect saw the spirit of the times in modern technology and it was in it that he looked for the basis for updating architecture. “Learn from machines,” he proclaimed. A residential building should be a perfect and comfortable “machine for living,” an industrial or administrative building should be a “machine for work and management,” and a modern city should live and work like a well-oiled engine.
Corbusier's projects were implemented in India, USA, Russia, Switzerland, France, Algeria, Italy, Brazil, Japan. One can only marvel at the productivity of the founder of the new style. Indeed, in addition to practical work, he created many theoretical works. About 50 articles appeared in journals.
In 1942-1955, Corbusier developed the modulator spiral, a dimensional scale by which all construction could be carried out on a human scale. The architect focused on human movement - how he walks, sits, lies. He himself was in constant motion, dying at the age of seventy-eight after swimming too far on the Côte d'Azur in the Mediterranean Sea.
MATERIALS




