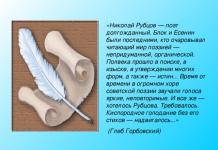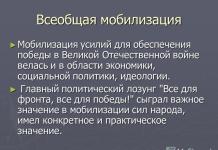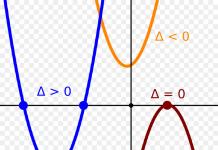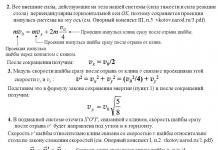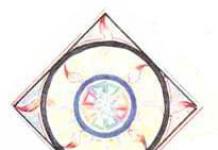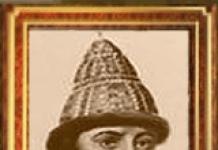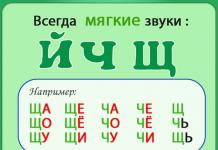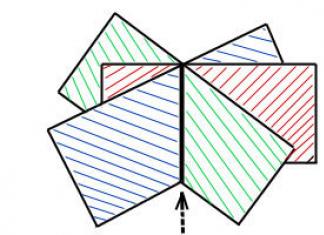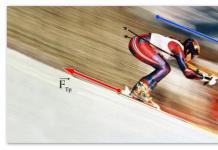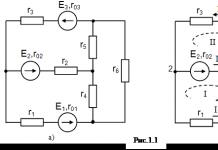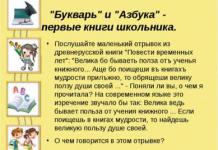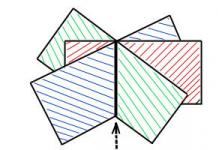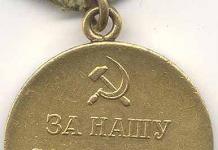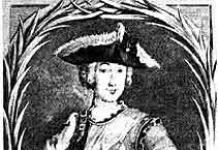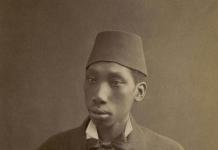Domenico Andrea Trezzini was born in 1670 in the small, cozy Swiss town of Astano. None of his family were famous for their wealth. But above the entrance to the house a polished shield with a noble coat of arms shone proudly. In the second half of the 17th century, there were two main artistic centers on the Apennine Peninsula - Rome and Venice. For the poor Domenico, Venice was closer and therefore more accessible.
Trezzini's years of study coincided with the years of Venice's last triumph. Venetian art, which more carefully preserved the great traditions of the Renaissance, is also flourishing.
It was necessary to earn a living, and Domenico goes to Copenhagen. But he did not find work in Denmark either. King Christian V dreamed of creating powerful fortifications around his capital. Apparently, having heard about this, Domenico hurried north, hoping to receive an order. But when I got to Copenhagen, I saw a different ruler on the throne. The new king, Frederick IV, had no intention of building anything. And again Trezzini is forced to look for work for his daily bread.
Fortunately, in 1703, Tsar Peter needed a fortress builder. The time has not yet come to freely and calmly build a city and a port. First, it was necessary to retain the conquered lands and strengthen them. It was Domenico that Peter needed now. He was listed as the “architectonic chief” in the construction of fortresses.
On April 1, 1703, Andrei Izmailov, the Russian ambassador to the court of the Danish king Frederick IV, “made an agreement with Mr. Trezin,” a native of the canton of Tessin (in Southern Switzerland): “I promise Mr. Trezin, the chief architect, an Italian by birth, who here serves the Danish Majesty and Now he will go to Moscow to serve in the city and ward buildings.
For his art, perfect art, I promise him 20 ducats for every month in salary and then to pay him for the whole year, starting from the 1st day of April 1703, and then he will have to pay him in full for each month, with appropriate and current money, according to the same price, as they go across the sea, that is, at a price of 6 Lyubsky and every red piece, and in the Danish land such a price should be had.
I also promise the named Trecin, as I have clearly demonstrated my skill and artistry, to increase his salary.
I also promise the named Trecinus that he will not want to serve any longer, or if the air is extremely cruel to his health, harmful, he will be free to go wherever he wants.
The named one also happens to be given 60 efimki, at the same price as in the Danish land, for the ascent to Moscow and that money cannot be put into his account, but since he no longer wants to serve, again only give him for the ascent from Moscow and he is free to take it with him what he will make here, and whether he will be ill for a while, or less than that give him a salary..."
The contract for the architect Trezzini came in handy; the salary offered by Izmailov - a thousand Russian rubles - seemed like fabulous wealth. It was almost three times the salary of the bombardier-captain, whose position was filled by the tsar.
Trezzini's first building in Russia - Fort Kronshlot - has not survived to this day. Unfortunately, neither its model nor the drawings survived. But several engravings from that time remain, and from them one can imagine what the powerful fortification that rose in the middle of the bay looked like. A squat octagonal tower, studded with cannons all around. The tower is the sister of the slender and tall octagonal bell towers of Russian churches. Only expanded in breadth as if under the weight of numerous guns.
Two months after the consecration of Kronshlot, on July 12, the Swedish squadron appeared on the horizon. The continuous bombardment continued for two days. But the fort withstood the shelling without suffering much damage. True, the Swedish ships were not damaged, but they did not risk breaking through to the mouth. It was a Russian victory. Tsar Peter could triumph. Trezzini was also happy. He proved that he knows how to work and can benefit the Russian Tsar.
In the summer of 1704, Peter summoned him to Narva. It was necessary to quickly strengthen the fortress walls and bastions broken by cannonballs, build barracks for soldiers, and cellars for military supplies. Trezzini had to deal with all this. There, the architect erected a massive and solemn triumphal gate made of stone. The king liked the gate. The architect received the sovereign's approval. And the gate was nicknamed “Petrovsky”. Foreigners were allowed into the city only through them. Let them see the monument to Russian glory and power. Unfortunately, neither the gate nor its drawings have survived to this day. The architect himself later recalled his life in Narva without much joy.
At the end of the summer of 1705, Trezzini finally returned to the banks of the Neva to build the city. He was to be responsible for the main Russian citadel on the Baltic, for the Peter and Paul Fortress, without which St. Petersburg is unthinkable today.
The year 1706 was a special year in Trezzini’s life, a turning point. The architect's path to the future began with him. Even in winter, the sovereign ordered the reconstruction of the earthen Peter and Paul fortification in stone and brick to begin, so that its future crimson-red bastions would become a symbol of Russia’s eternal standing on the Baltic coast.
This great and powerful structure, with its mighty walls, forever fenced off Trezzini from Europe and forced him to live until his death in Russia. The architect will devote twenty-eight years to this main work of his life. Already in old age, all lists of his works will invariably begin with the phrase: “The first of the main works is the St. Petersburg fortification, which has been built with a stone building since 1706...”
The scope of the undertaking, the need for craftsmen and building materials demanded a new attitude to business. It was necessary to prepare and deliver a lot of slab stone for the foundation, hundreds and hundreds of thousands of bricks, selected lime, and timber at the right time. To ensure the timely fulfillment of all needs, Peter created a special Office of City Affairs. At its head he put the efficient, efficient Ulyan Akimovich Senyavin. And Trezzini, who received the order to build a stone fortification, actually became his right hand.
Later, the office would become in charge of the construction of the sovereign's houses, and then the entire layout of St. Petersburg. So gradually, little by little, Trezzini will become the person who will be responsible to the king for the external appearance of the city. But this is in the future. In the meantime, one concern: fortress.
By the summer of 1708, stone powder magazines had already been built in the fortress, the construction of barracks began, laying out two bastions in brick - Menshikov and Golovkin - and the curtains between them. Then they built a gate. Trezzini first built them from wood.
On April 4, 1714, the sovereign ordered “not to build wooden structures along the Bolshaya Neva and large channels.” At the same time, it was ordered to build the Petrovsky Gate in stone. By that time, they had already learned about large deposits of granite near Serdobol (now Sortavala). In any case, in 1715 the construction of the stone gate was in full swing.
On the fifteen-meter thickness of the fortress wall, Trezzini applied decoration from niches, pilasters, volutes and rusticated stone. And the sharply protruding cornice seems to continue the upper edge of the wall and divides the decoration into two unequal parts. The lower one is massive, covered with roughly cut stones. Powerful pilasters along the edges of the structure and on both sides of the entrance arch restrain its expansion in width. Between the pilasters there are niches for the statues of Pallas Athena, the victorious warrior, and Athena Polias, the patroness of the city. The upper part, above the cornice, consists of a rectangle - an attic, topped with a rounded arched pediment. Massive volutes support it and connect it with the horizontal of the fortress wall.
The attic is decorated with a symbolic bas-relief “The Overthrow of Simon the Magus by the Apostle Peter.” On the pediment and volutes there are relief compositions of helmets, armor, and fanfares. There is a feeling of strength and military triumph throughout.
By the end of the summer of 1716, the construction of the gate was completed on September 23, Trezzini reported: “The figures have been placed on the gate, and the plastering work is being completed.”
By that time, stone palaces had appeared in the capital, the fortification was being rebuilt in stone, but there was no stone temple yet. And on May 3, exactly six years after the start of the reconstruction of the fortress, instead of the old wooden church, a new stone one was laid in the name of Peter and Paul. And the king ordered Trezzini to build the temple. By mid-1716, the model of the monastery and all the drawings were ready.
The model, alas, has not survived. But in the same year, the artist Zubov, engraving his famous “Panorama of St. Petersburg,” depicted the monastery on a separate sheet, as if it had already been built.
Brick-red, with white portals, the Trezzini ensemble was sharply different from ancient Russian monasteries, covered with formidable fortress walls. In terms of scale, in terms of solemn, strict elegance, Russia has never known such buildings. And Peter, admiring the model, readily approved of it. His new capital was acquiring a worthy structure.
From Trezzini’s original design, only the crimson-red buildings with white decor on both sides of the cathedral and the Church of the Annunciation, facing the Neva, remained in the Alexander Nevsky Monastery.
The office reported to the Tsar on August 2, 1717: “The bell tower of the Holy Church of Peter and Paul is all decorated with stone... and the spitz is tied.” This means that the clock will be set soon. They can make it in time for the arrival of the monarch. Tired, exhausted, Trezzini hurries the craftsmen. He does not take care of himself and does not spare others. The construction of the bell tower was completed mainly by the autumn of 1720. Only the spire remained uncovered by sheets of gilded copper. Powerful rectangular base as if emphasizes the unimaginable heaviness of the entire structure. And only the pilasters slightly enliven its gloomy severity, and in front of the entrance a small portico with eight columns seems to be artificially attached to the western wall. And two niches at the edges of the facade emphasize the thickness of the masonry.
Resting on a massive base, a three-tiered quadrangular tower rises upward. Its first, lower, floor seemed to expand in width under the weight of the upper two. But he is held back on the sides by powerful volutes. With their curls they rest on the outer pilasters of the western side of the base. The same volutes restrain the expansion of the second tier, which is possible under the weight of the third. And again large stone curls lie on the outer pilasters
first tier.
The third tier of the tower rushes upward. It is crowned with a gilded octagonal roof with four round windows in massive white stone frames. In the windows are the black dials of the main clock of the state. Above the roof is a slender, graceful octagon, cut through by narrow vertical openings. Above him is a tall, also octagonal, golden crown. And on it, instead of a traditional cross or diamond, there is a thin, slender turret - the base of a sparkling needle spire. And at the very top is an angel with a cross in his hand. From the ground to the top of the cross is 112 meters. 32 meters taller than Ivan the Great.
Only on an August day in 1720 did the clock in the bell tower begin to play. New, unusual music began to sound over St. Petersburg. And she swam over the river, exciting and surprising the inhabitants. Thirty-five large and small bells, starting from half past twelve, filled the area with their melodic chime. Pyotr Alekseevich rejoiced. Another dream has come true. And he immediately expressed a desire to climb the bell tower, inspect the clock mechanism, and at the same time look around his city from above.
The Emperor and his entourage arrived at the fortress on the morning of August 21. The brave sentries threw back their guns. The commandant, saluting with his sword, shouted the report. And then Trezzini, in his best camisole, stepped towards the king. And he, throwing out a short “show me!” as he walked, strode forward. With each tier, slightly slowing down his agility, the sovereign rose to the very top. Taking a breath, he looked back and froze in joyful delight. A large city stretches out like an oval below...
After the completion of the bell tower, the temple itself was completed, completed and decorated for another ten years.
The Peter and Paul Cathedral, built later, gave a new look to the Peter and Paul Fortress and the whole of St. Petersburg. Kamerunker F. Berchholz wrote in 1721: “The fortress church... is the largest and most beautiful in St. Petersburg; it has a high bell tower in a new style, covered with copper, brightly gilded sheets, which are unusually beautiful in bright sunlight... The chimes on the bell tower are as large and good as those in Amsterdam, and they say they cost 55,000 rubles. They are played every morning from 11 to 12 o’clock, in addition, every half hour and hour they also play by themselves, driven by a large iron machine with a copper shaft...”
Trezzini's creation - the bell tower of the Peter and Paul Cathedral with its shining spire - remains the main distinctive feature of St. Petersburg.
But Trezzini worked not only on the creation of the Peter and Paul Fortress. In the spring of 1710, in the middle of the courtyard of the present Hermitage Theater, they began to beat piles for the first stone Winter House. This house has not survived to this day; its drawings and model, executed by Trezzini, have not survived. But documents about its structure and Alexei Zubov’s engraving “Winter Palace” have survived, from which one can judge the tsar’s requirements and the architect’s capabilities.
An extensive, three-story building with thirteen windows in a row. The lower, high basement floor was where supplies were stored and servants lived. The top two were occupied by the sovereign's family. The right and left sides of the house (each two windows wide) are sharply pushed forward. These are risalits. The center of the building, three windows wide, is also highlighted. It protrudes the length of a brick. Wide staircases lead to the front door on both sides. Six lanterns on high masts illuminate them at night. On both sides of the house there are service buildings stretching into the depths of the yard. Between them and the house there are gates with baroque pediments, on which ships with wind-filled sails are frozen.
The palace was built from good quality red brick - oblong, flat and strong. But at the request of the king, it was painted white, with gilded window frames and architectural details. A sort of dandy under a heavy leaden sky among swamp mud and crooked undergrowth.
The construction of the sovereign's Winter House was completed in the fall of 1711. The king was pleased. Trezzini pleased him and thereby strengthened his position.
Trezzini was not just an architect at the Office of City Affairs. He actually became the tsar's right hand in all construction matters in St. Petersburg: the fortress, palaces, powder magazines, cathedrals, allocating space for the construction of private houses, monitoring their beauty. And finally, the harbors. Everything had to be done with care and precision.
It was not for nothing that on June 23, 1719, Peter issued a decree:
“Announce all sorts of ranks to the people who are building... along the banks of the Neva River and along the canals by decree of the chamber, which will henceforth be built by decree, and to those people at those of their chambers to make harbors in the same way as was done on the Admiralty Island along the bank of the great Neva River , opposite the house of Fedosei Sklyaev, but to make one harbor for two houses, as the architect Trezin will show.”
St. Petersburg even today carefully preserves the signs of the urban planning activities of Domenico Trezzini. One of them is the area from the upper reaches of the Fontanka to the east with its clear, straight lines of the current streets of Voinova, Kalyaev, Tchaikovsky, Pyotr Lavrov, Pestel. Back in 1712, the sovereign ordered the architect to make a drawing according to which “on the First line to build a stone or mud hut, and a wooden one in the back,” so that the bank of the Neva would look elegant and representative.
The second sign is the graphic grid of avenues and lines of Vasilyevsky Island. Perhaps, in terms of the scope of construction, the effort expended, the scale of plans, this is the main work in Trezzini’s life. More significant than the Peter and Paul Fortress. Although the latter demanded from the architect his whole life.
The country's highest institutions are called upon to act in concert, in unbreakable unity. And their houses should stand tightly pressed to each other, like twin brothers, shoulder to shoulder. And Peter ordered Trezzini to build the building of the College. Having formed a line, the twelve “brothers” stretched their front to 383 meters, almost touching the future Mytny Dvor with their left flank. Each building has its own main entrance. Own roof. High, hipped with a fracture. Very typical for the first quarter of the 18th century.
The first floor of the building is a gallery, where instead of columns there are massive rusticated pylons - wide rectangular pillars. The outermost ones are slightly wider than the others, and they have niches for statues. The second and third floors are smooth. Only pilasters between the windows. There are double pilasters at the corners. They are like a strict frame of the visual boundaries of an architectural work. Each building has eleven axes - eleven windows in length. The central part of the three windows protrudes slightly forward. This is a risalit. It’s as if an unknown force, trying to emphasize the splendor of the entrance, pushes it out.
The “movement” of the wall forward or backward from the main line of the facade is one of the most characteristic features of the Baroque style. In the first half of the 18th century, architects working in Russia very often used this technique.
The entrance to the College is always in the center of the building. Overhanging it is a second-floor balcony with a beautiful wrought-iron lattice. And on the roof, above the risalit, there is an elegant pediment with curvilinear outlines, as required by the Baroque style. The middle of the pediment - the tympanum - is decorated with a stucco image of the College emblem. And on the slopes lie mythological figures carved from white stone.
The unprecedented length of the building, the mesmerizing rhythm of risalits and pediments, pilasters and pylons, the rich relationship of red with white - everything gave the “Twelve Collegiums” an impressive, solemn appearance and aroused the amazement of contemporaries.
Much later, the architectural historian M. Johansen, paying tribute to the architect, wrote: “Although Trezzini’s entire plan was not realized, nevertheless, the buildings erected according to his designs during the 18th century not only determined the appearance of Strelka, but had a clear influence on the layout and architectural design individual buildings being erected. Thus, the module for planning the square on Strelka in the 1760s, proposed by A. Kvasov, was a distance of 15 fathoms - the size of the “building” of the colleges, and the height of the same building was taken as the height standard. There is no doubt that the arcade motif... influenced the appearance of the two buildings erected along the northern border of the square according to Quarenghi's designs... Everything... testifies to great importance this work of Trezzini not only for Peter’s Petersburg, but also for subsequent times... In terms of its significance and scale, this concern should undoubtedly be ranked among the most important creative plans not only of Trezzini, but also of Russian architecture in general of that time.”
The construction of the building lasted for many years, from 1722 to 1734, the year of the architect’s death.
Trezzini came to Russia alone. He left his first wife in Astano. In St. Petersburg, Domenico - probably in 1708 or 1709 - married a second time. Giovanni Battista Zinetti, who worked under Trezzini in 1729 and lived in his house upon returning to his homeland, said that the architect was married three times. He did not mention the name of his second wife. I only knew her son Peter. Third wife - Maria Carlotta. From her the architect had sons Joseph, Joachim, George, Matthew and daughter Katarina. In the first years of his stay in St. Petersburg, Trezzini settled next to the Greek settlement. He walked in German. He had no rank. Knee-length caftan made of blue cloth with large cuffs and spacious patch pockets. There is a strict silver braid on the collar and along the sides. Short pants of the same cloth down to the knees. Under the caftan there is a light short camisole without folds or a collar. During the day, boots - climbing around a construction site. In the evening - on a visit or to an assembly - stockings and shoes.
The foreign inhabitants of the Greek settlement elected Domenico as the headman of their parish. No one knew better than Trezzini how to resolve complex issues and reconcile quarreling neighbors.
In addition to the family, sixteen to eighteen men always lived in the house. Documents have been preserved that list everyone who was under Trezzini and lived with him: ten students, a clerk, a copyist and six orderlies for parcels. Own large office.
In the fall of 1717, having barely returned from Europe, Pyotr Alekseevich ordered Trezzini to build a “model” house for the wealthy on the banks of the Bolshaya Neva, on Vasilyevsky Island, and to settle in it himself as a public example of how convenient and beautiful such housing was. The king indicated the place for the house at the corner of the Twelfth Line. Trezzini built the house, but apparently never lived in it. Peter gave the house to Baron Osterman.
However, having selected the finished mansions, the king orders: “...Build him Trezina from the treasury... a stone house in the Galan style... in 2 bricks.” But, as they say, the king has mercy, but the huntsman has no mercy. Officials, without personal interest, were in no hurry to complete the assigned task, and the construction of the architect’s house dragged on for years.
Trezzini, in order to manage his affairs well and on time, really needed assistants and faithful students. And Tsar Peter wanted a foreigner to teach future Russian architects. So their interests coincided. Young people came to the house on the banks of the Moika River, obliged to study architectural art.
One of the first to settle with Trezzini was the recent minister of the provincial chancellery, Mikhail Zemtsov. Arrived at the order of the sovereign for better study Italian language. But it turned out that he loves architecture and understands the construction business. What is this: a coincidence or the insight of Tsar Peter?
If Domenico Trezzini had not built anything in St. Petersburg, but had only trained the first talented Russian architect, then this would be enough to remain in the memory of grateful descendants. Many experienced assistant architects - Gezels - came out of the Trezzini school: Vasily Zaitsev, Grigory Nesmeyanov, Nikita Nazimov, Danila Elchaninov, Fyodor Okulov. The master did not bury his talent in the ground. He gave it entirely for the benefit of Russia - his new homeland.
Based on the book by D. Samin “100 Great Architects”
Born around 1670, in Dumenza, near Lugano, Italy, on the border with Switzerland
died February 19 (March 2), 1734 in St. Petersburg
Biography
Domenico Andrea Trezzini (Italian: Domenico Trezzini -) is an architect and engineer, Italian, born in Switzerland. From 1703 he worked in Russia, becoming the first architect of St. Petersburg. Trezzini laid the foundations of the European school in Russian architecture. Influenced many subsequent architects.
As the chief architect of St. Petersburg, Trezzini, at the direction of Peter I, drew up “exemplary” (standard) designs of residential buildings for various segments of the population (“eminent”, “prosperous” and “mean”). Trezzini's buildings are typical of the Peter the Great's Baroque architecture. They are distinguished by regularity of plans, modesty of decorative decoration, and a combination of beautiful order elements with baroque details.
He came to Russia alone, leaving his first wife Giovanna di Veitis in Astano. He married a second time in 1708, and from his third marriage to Maria Carlotta he had sons Joseph, Joachim, George, Matthew, and also a daughter Katharina. Trezzini first lived in the Grecheskaya Sloboda (in the area of the Moika River embankment and Millionnaya Street), where he was elected headman. Then, in the 1720s, he settled in his own house on Vasilievsky Island, on the corner of Universitetskaya embankment (21) and 5th line (the house has been preserved in a rebuilt form). He was buried in the cemetery at the Church of Sampson (now Sampson's Cathedral), the grave has not survived.
Main creations:
- Project of the Alexander Nevsky Lavra complex
- Summer Palace of Peter I
- Building of the Twelve Colleges
- Trezzini House












Buildings by the architect Trezzini
Domenico Trezzini was one of the first foreign architects invited to St. Petersburg during the Peter I era. He was from Northern Italy, like other Italian masters who worked in Russia - Rastrelli, Quarneghi, Rusca, Gilardi. He probably studied in Northern Europe. It is known that he lived for 4 years in Copenhagen, at the court of the Danish king.
Trezzini played an important role in the first stage of development of St. Petersburg, thanks to his experience, clear and logical architectural thinking. For almost 10 years he was the chief architect-manager of Peter's buildings: fortresses, churches, palaces, residential buildings. In most cases, his projects were distinguished by simplicity, good quality, without any frills.
He supervised the construction of the Menshikov Palace on Vasilievsky Island (completed by G. Stendel), the Summer and Winter Perov palaces. His projects formed the basis for the plan for the closed estate type of the Alexander Nevsky Lavra, the bell tower of the Peter and Paul Cathedral, in the construction of which Trezzini took part from 1714-1733. Under Peter, many buildings with spiers were erected, but only this one survived.
A typical monument of the Peter the Great era is building of the Twelve Colleges- the first stone government building in new capital, which clearly reveals the structural nature of the architecture of this time. The three-story, long building is divided, in connection with its purpose, into twelve equal elements, each of which is highlighted by a special risalit, topped with a volute-shaped pediment of complex outlines and its own special, with a fracture, roof. The facades are flat. Inside, there are long corridors, floor by floor, adjoining rooms of equal depth. This building is reminiscent of the Copenhagen stock exchange; the stone structure was founded in 1722.

Left: First Winter Palace. Petersburg. 1708-1711. Arch. D. Trezzini. Engraving by F.A. Zubov, 1717.
Right: Summer Palace of Peter I. Arch. D. Trezzini and A. Schlüter. 1710-1714. Lithograph first. floor. XIX century

Building of the Twelve Colleges. Petersburg.
Arch. D. Trezzini and T. Schwertfeger. 1722-1741. Engraving by E.T. Vnukov based on fig. M,I, Mahaeva, 1753.
Share
Domenico Andrea Trezzini born in the Swiss city of Astano in 1670, into a poor noble family. In the region where he was born, there have long been a large number of art and craft schools, where young people received general and lore. One of them was completed by the young Domenico Trezzini.
Architectural work by Domenico studied in Venice . Returning home on January 30, 1698, he got married with Giovanna di Ventis, but was forced to go to work in Denmark leaving his family. Finding work as an architect in Switzerland was difficult. The Danish king Christian V needed to build powerful fortifications around his capital. However, upon Trezzini’s arrival in Copenhagen, the power in the kingdom changed, the throne was taken by Frederick IV, who refused the services of the architect. However, Domenico Trezzini began to be considered the chief in the construction of fortresses.
Denmark was an ally of Russia in the war with Sweden. In this regard, the Russian ambassador Andrei Izmailov had the opportunity, while at the court of the Danish king, to look for young specialists to work in Russia.
In 1703 he invited Domenico Trezzini. On April 1, an agreement was concluded with a salary of 1,000 rubles per year (for that time a lot of money). In June 1703, Trezzini, together with other young professionals went to serve Peter I . The architect intended to work in Russia for one year. Then, if the air turns out to be “very cruel and harmful to his health,” then he will be free to go “wherever he wants”[Cit. from 1, p. 25].
Alexander Nevsky Lavra
In August 1703 Domenico Trezzini arrived in Moscow . In mid-February of the following year he went to St. Petersburg.
Domenico Trezzini's first job in Russia was Fort Kronschlo t near the island of Kotlin in the Gulf of Finland, built by May 1704. In the summer, this fort withstood the attacks of the Swedish squadron, preventing enemy ships from approaching young St. Petersburg. The fort has not survived to this day.
After being captured by Russian troops Narva in 1704 Trezzini worked there to restore the fortifications. He recreated the destroyed fortress walls and built triumphal gates.
At the end of the summer of 1705, Trezzini was ordered to return to St. Petersburg. His first address was a house on the left bank of the Moika, opposite the Grecheskaya Sloboda. Trezzini's first wife remained in Switzerland. In 1708 or 1709 he married a second and then a third time.
In 1706 Domenico Trezzini was entrusted perestroika and earthen Peter and Paul Fortress into a stone one. Work on the construction of the fortress was carried out until 1740. Here the architect led the construction Peter and Paul Cathedral , Petrovsky Gate, built barracks, cellars and other buildings.
With the construction of the fortress and cathedral, Domenico Trezzini made a huge contribution to the development of Russian architecture. He applied here principles of construction of fortifications that were fundamentally new for Russia at that time.
During the initial period of construction of St. Petersburg, Domenico Trezzini became the chief architect of the Office of Buildings. This office was originally created to supervise construction Peter and Paul Fortress, and then became responsible for the development of the city as a whole.
In 1710, according to the design of Domenico Trezzini, the first Winter Palace of Peter I (in place of the current Hermitage Theater).
Peter and Paul Cathedral
To complete the work on time, the master needed apprentices. By order of Peter I, they could only be Russians, and Trezzini began to teach Russian future architects in his house on the banks of the Moika. One of his students became an architect Mikhail Grigorievich Zemtsov. Domenico Trezzini became the first teacher of architecture in Russia.
Domenico Trezzini became the author of projects for mud-dove (half-timbered) buildings that were built in St. Petersburg in the 1710s. At that time, all the bricks were used for the construction of fortifications of the Admiralty, the Peter and Paul Fortress, and Kotlin Island. Therefore, Peter I decided to build civil buildings according to the North European, half-timbered method. He entrusted the design of such houses to the Swiss. The architect built mud-brick buildings on Trinity Square, was the same Postal yard on the site of the current one Marble Palace .
In 1712, Domenico Trezzini made a model according to which began to be built monastery in honor of Prince Alexander Nevsky. The architect's plan was not fully realized. According to his drawings, the right wing of the monastery (as seen from the Neva) and the Annunciation Church that closes it were built.
Domenico Trezzini created development project for Vasilyevsky Island . Here the architect planned the main city square, bounded on the west by a long building of the Twelve Colleges . Subsequently, Trezzini built both this building and the Mytny (later Gostiny) courtyard here. In the western part of Vasilyevsky Island, Galernaya Harbor was created according to the architect’s drawings.
According to the architect's drawings, a private shipyard was built on the banks of the Fontanka. It was located in an area whose layout was created by Trezzini in the form of a grid of streets parallel and perpendicular to the Neva. The architect determined the directions of modern Kirochnaya, Furshtatskaya, Tchaikovsky, Zakharyevskaya, Shpalernaya streets.
In 1715, Peter I ordered Trezzini to build stone hospital on the Vyborg side.
Trezzini was the first in Russia to introduce functionality into architectural style. Trezzini, together with the French architect Leblon, developed standard plans for residential buildings to accommodate different segments of the population: for the eminent, the wealthy and the “mean” (the word “mean” then had a slightly different meaning than it does now).
Building of the Twelve Colleges
In 1717, Peter I ordered the architect to build "model" house for the wealthy, and settle in it, “for example.” The Tsar indicated the place for the house on the 12th line of Vasilievsky Island, and it was built there. However, it was not Trezzini who settled there, but Baron Osterman. By 1718, Domenico Trezzini lived in his house on the 2nd line of Vasilyevsky Island (probably the site of house No. 45). He also owned one of the houses on the 5th line.
When the Fontanka River was the border of St. Petersburg, Peter I came up with the idea of developing its banks at private expense. In 1721, he began to distribute coastal plots to his associates, who were supposed to set up their estates here. Projects for such estates were developed by Trezzini. The Central State Military Historical Archive contains 10 drawings of country houses with the architect’s autograph. Among these estates is the Summer Garden with Summer Palace of Peter I , where the Swiss worked in the late 1710s - early 1720s.
Trezzini is the most sought-after architect of the Peter I era. Records have been preserved, from which it is clear what he was entrusted to do, for example, in 1720 [Cit. from 1, p. 143]:
- Bolverk of the Tsar's Majesty and other places in the fortress.
- The building of the Church of Peter and Paul is there.
- Spitz for the bell tower of the Church of Peter and Paul.
- Drawbridge at the fortification.
- Installation of a large double-headed eagle on the fortress gates.
- The building of a stone hospital.
- Large powder magazine on Vasilyevsky Island.
- Above the old sovereign's mansions, on the city island, make a barn with a roof (meaning the house of Peter I).
- On the island opposite Ekateringhof, build the sovereign's mansions and knock piles under them (the Spy Palace).
- New stoves and window frames will be installed in the barracks of Fort Kronshlot.
- Set up shops (meaning barns) on Kotlin Island.
In 1722, Trezzini, through Prince Menshikov, turned to Peter I with a request to increase his salary. For such mediation, Menshikov persuaded the architect to supervise the work on the arrangement of his palace. Officially construction work in Menshikov Palace led by architect Johann Gottfried Schedel. He was an excellent mason, but a poor architect. A few years later, Trezzini no longer hid the fact that he was supervising the work in the prince’s house. Moreover, he did not include this activity in the list of his works, which means he did not receive remuneration from Menshikov. Trezzini also never received an increase in salary from Peter I.
In the same year, Menshikov addressed Trezzini with reproaches for why he did not show due zeal for the construction of the Kunstkamera. To this the Swiss replied that “The construction of the stone library and the kunst chamber was ordered after the death of Maternovius to be completed by the architect Gerbel, and not by me...”
From 1722 to 1724, Domenico Trezzini completed the construction of the second Winter Palace of Peter I, while completely following the design of the architect Mattarnovi. The Italian did not have time to complete the construction before his death. In 1726, Trezzini erected the courtyard buildings of the building, building up the courtyard on all four sides.
In 1723-1727, a house was built for Domenico Trezzini on the banks of the Neva ( Universitetskaya embankment 21). The architect never lived here. But in 1995, the area in front of this house was named Trezzini Square.
Only after the death of Peter I did Domenico Trezzini receive an increase in his salary. Catherine I cajoled the faithful servants of her husband. The building office decided to assign the architect a salary of 1,700 rubles per year. Menshikov adjusted this amount to 1,500 rubles per year. On January 1, 1726, Domenico Trezzini was given the rank of engineer-colonel “for his work and diligence.” According to the table of ranks, this gave the right to the title “your honor” and Russian hereditary nobility. A year later, the architect’s salary was nevertheless increased by Catherine I to 1,700 rubles per year.
The wife of Peter I was replaced on the throne by the young Peter II. Menshikov settled him in his palace, next to which he started building the residence of the new emperor. Author of the project palace of Peter II became Domenico Trezzini. True, Peter II never lived here, and the building itself was later completed not as a palace.
When Anna Ioannovna ascended the throne, the architect's position worsened. Domenico Trezzini continued to be an active builder, but reproaches began to pour in his direction from the Empress's favorite, Governor-General of St. Petersburg Christopher Minich. Apparently, the all-powerful favorite decided to take over all the glory of the builder of the Peter and Paul Fortress. He demanded that all the drawings be transferred to his department, where he burned them.
On April 4, 1728, the Supreme Privy Council demanded from the Chancellery of the buildings a list of all the houses that it built for last year Trezzini. Such a document was drawn up by architects Mikhail Zemtsov and Ivan Mordvinov. 23 points included: Winter Palace, the house of the court singer Kramorsha on Bolshaya Morskaya Street, stables at the Menshikov house, chambers for the court lady Madame Yagan, a new stone porch at the Church of the Resurrection, a canal in front of the Collegium building... and even outhouses on the piers. This list does not include Trezzini’s work in the Peter and Paul Fortress, Shlisselburg, Kronshlot, Kronstadt. In total, the architect was simultaneously working on 49 projects.
Under Anna Ioannovna, lush baroque came into fashion, the style in which he worked Francesco Bartolomeo Rastrelli. When Trezzini presented his drawings to the new empress in Moscow, he was entrusted only with the construction of the western gates with a bell tower at the Donskoy Monastery. From 1730 to 1733, work was carried out on their construction, which was not completed due to the cessation of funding from Anna Ioannovna. Domenico Trezzini was not entrusted with the construction of the palaces, but other government buildings continued to remain in his possession.
On July 21, 1730, the aging architect wrote to the Empress asking for the transfer to him “in Ingermanland, in the Koporye district, of the Zaretskaya manor with the villages belonging to it with people and peasants, with arable land and hayfields and with all that land - into eternal and hereditary possession " And it was done - unique case in Russian history, when a foreign architect received an estate as a reward for his work.
In August 1731, Domenico Trezzini was commissioned to move the Postal Yard to a new location - a site near Isaac's Church. Minich ordered the vacated area to be built up with cavalry guards and stables of the Life Guards Cavalry Regiment. After the transfer of the Menshikov Palace Cadet Corps Trezzini drew up estimates for the reconstruction of the palace premises for new needs. He also fulfilled orders from Peter I’s daughter Elizabeth, remodeling for her the gallery and ovens in Naryshkin’s house on the Bolshoi Meadow (now the Field of Mars).
The architectural style in which Trezzini worked is called "Peter's Baroque" He is distinguished by restraint in the architectural design of buildings, which was so to the liking of Peter I. Trezzini introduced Northern European architecture, characteristic of Protestant culture, to St. Petersburg during Peter’s time. However, it was used only for government buildings, while the Russian rich demanded elaborate pomp. The only exception was the king himself, who only towards the end of his reign settled in a truly rich palace. But that building was no longer designed by the Swiss Trezzini, but by the Italian Mattarnovi.
Domenico Trezzini died in St. Petersburg, February 19, 1734. On the sixth day he was buried in the cemetery near Sampsonievsky Cathedral , the grave has not survived.
24.11.2013Domenico Andrea Trezzini(Italian: Domenico Trezzini, Andrei Yakimovich Trezin, Andrei Petrovich Trezin; around 1670, Dumenza, near Lugano, Italy, on the border with Switzerland - February 19 (March 2), 1734, St. Petersburg) - architect and engineer, Italian, born in Switzerland. From 1703 he worked in Russia, becoming the first architect of St. Petersburg. Trezzini laid the foundations of the European school in Russian architecture. He influenced many subsequent architects, including Mikhail Zemtsov, who studied with him, and since 1710, by order of Peter I, he was assigned as an assistant to Trezzini.
Biography
According to Trezzini's designs, Kronstadt (1704) and the Alexander Nevsky Lavra (1717) were founded; in 1706, the reconstruction of the Peter and Paul Fortress in stone began, part of the regular layout of Vasilyevsky Island was completed (1715), and the Summer Palace of Peter I was built in the Summer Garden (1710-1711). , Peter's Gate (wooden - 1708, stone - 1714-1717) and the Peter and Paul Cathedral (1712-1733) in the Peter and Paul Fortress, the building of the Twelve Colleges (1722-1734) - now the main building of St. Petersburg University, expansion of the Winter Palace of Peter I (1726-1727 ), Galernaya harbor and a large number of buildings that are no longer preserved, among them Gostiny Dvor on Vasilyevsky Island.
As the chief architect of St. Petersburg, Trezzini, at the direction of Peter I, drew up “exemplary” (standard) designs for urban residential buildings and suburban dachas (1717-1721). Trezzini's buildings are typical of the Peter the Great's Baroque architecture. They are distinguished by regularity of plans, modesty of decorative decoration, and a combination of beautiful order elements with baroque details.
He came to Russia alone, leaving his first wife Giovanna di Veitis in Astano. He married a second time in 1708, and from his third marriage to Maria Carlotta he had sons Joseph, Joachim, George, Matthew and daughter Katharina. Trezzini first lived in the Grecheskaya Sloboda (in the area of the Moika embankment and Millionnaya Street), where he was elected headman. Then, in the 1720s, he settled in his own house on Vasilievsky Island, on the modern Universitetskaya embankment (house No. 21, preserved in a rebuilt form). He was buried in the cemetery at the Church of Sampson (now Sampson's Cathedral), the grave has not survived.
Memory
- The asteroid (19994) Trezzini, discovered by astronomers Lyudmila Karachkina and Galina Castel at the Crimean Astrophysical Observatory on October 13, 1990, is named in honor of D. Trezzini.
- In St. Petersburg, a monument was erected to Domenico Trezzini and a square was named in his honor.
Works
- 1704 Fort Kronshlot off the southern coast of Kotlin Island.
- 1705 Repair of the fortress in Narva.
- 1706-1740. Reconstruction in brick of the Peter and Paul Fortress.
- 1722-1734. Building of the Twelve Colleges ( general project).
- 1715 The design of the Alexander Nevsky Lavra complex was developed in 1715. The Lavra was to become a complex of stone buildings that would form a symmetrical ensemble between the Neva and the Black River.
- 1721 Anichkov Bridge: Rebuilt to increase the crossing capacity. New project- an eighteen-span wooden bridge with a drawbridge in the middle. The construction was carried out by the Dutch master H. van Bolos.
- 1712-1733. Peter and Paul Cathedral: Erected on the site of a wooden church of the same name (1703-1704). Until 1859 - cathedral. The three-tier bell tower, 122.5 meters high, topped with a gilded spire with the figure of a flying angel, is the high-rise dominant and symbol of the city. The bell tower spire was erected by the Dutch master H. van Bolos.
- 1721-1726. Trezzini House: The design was carried out by Trezzini himself, the construction was carried out by M. Zemtsov.
- 1726-1727. Expansion of the Winter Palace of Peter I for Catherine I.


